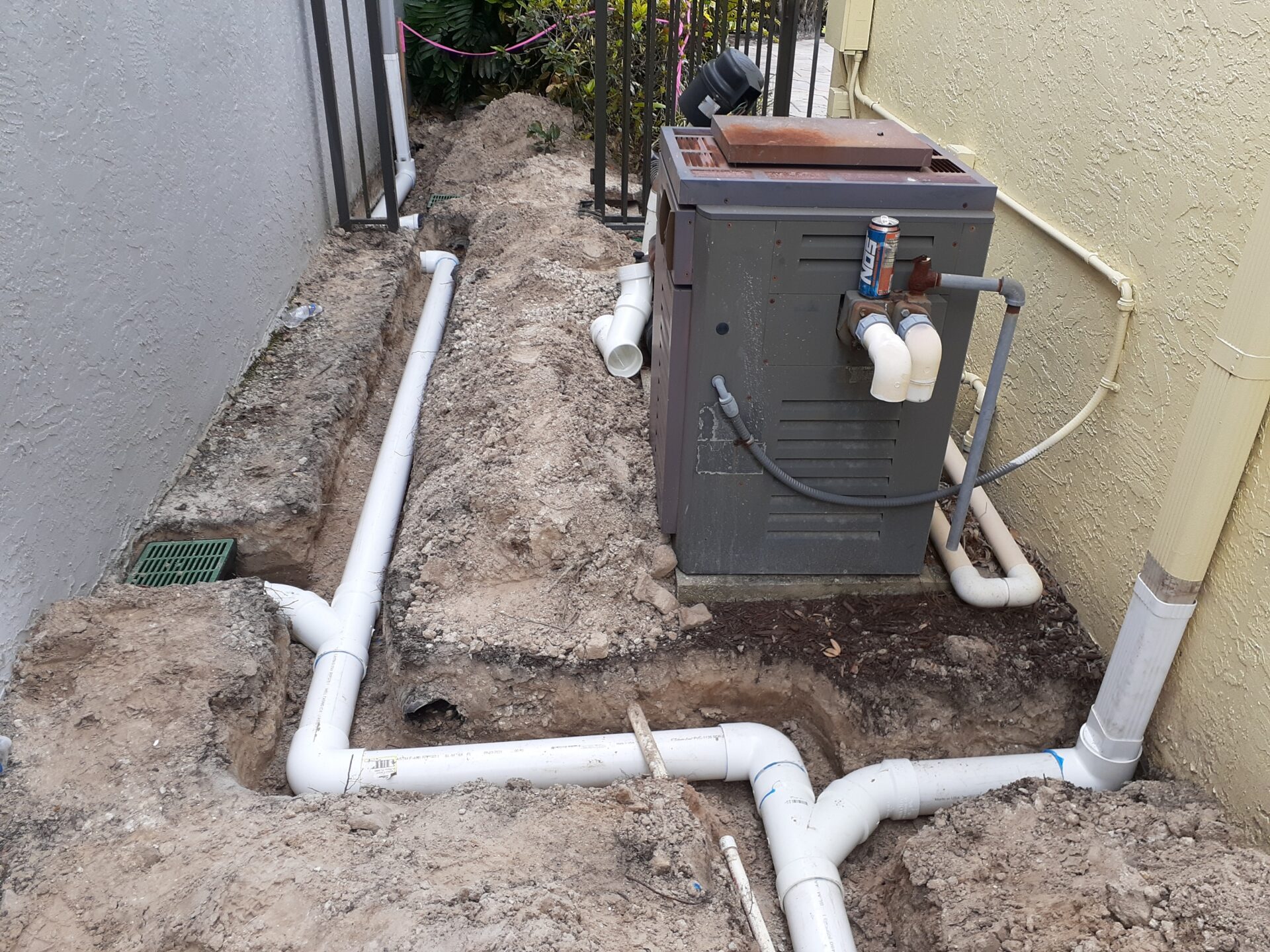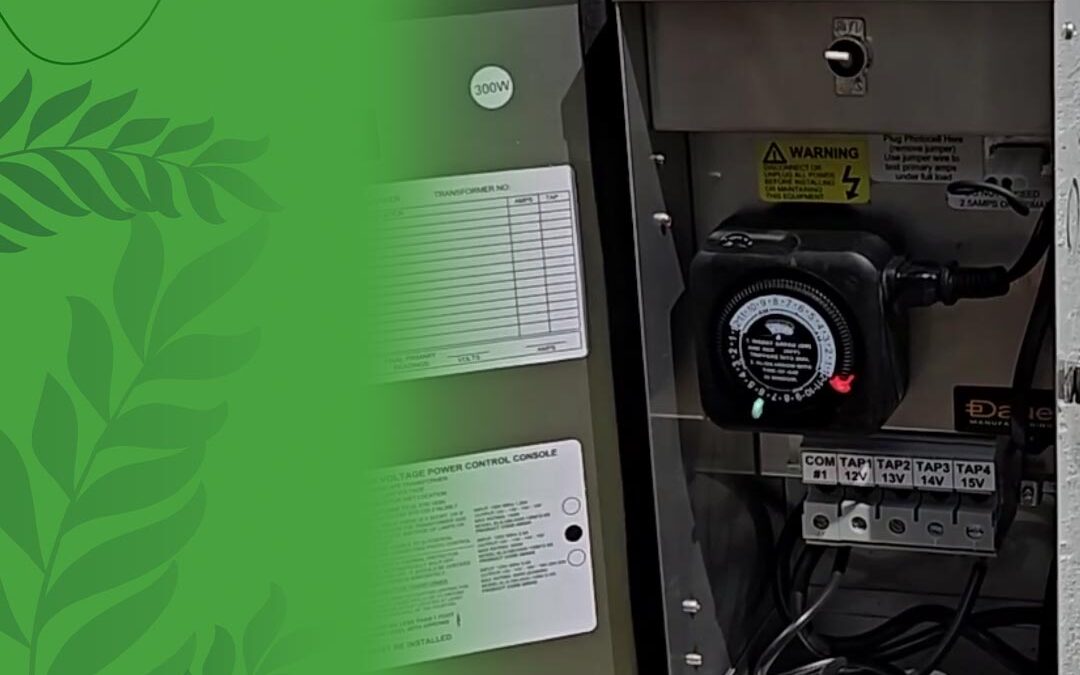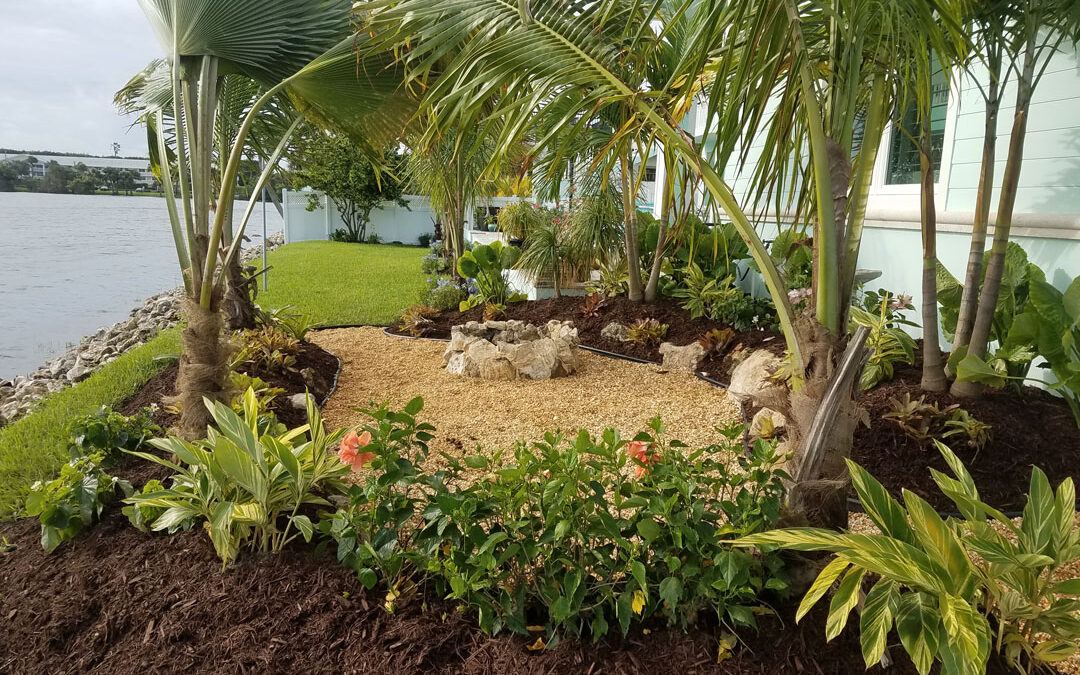This situation where people have storm water entering their homes or buildings is one of the most troubling types of calls we get that people need help with. The drainage challenge, when water is entering into a home or building can create very significant damage, problems with mold and mildew that need to be addressed and removed, above the potential from minor to major internal home damages to floors, walls and furnishing, etc.
If we can help anyone avoid this kind of damage to the interior of their home, we would hope to do so with this article. We have a video that coordinates with this information and the effort is to help stop the storm water from entering your home or building as quickly as possible if this is happening.
This advice and the steps we will outline here is based on extensive drainage work experience that we have helping to direct water away from homes for many, many years.
There are a number of reasons why a home or building can be having challenges and serious problems with storm water drainage, in this article we will look to address the one point of helping to stop that water if possible, from entering into your home or building.
Water proofing the Foundation of Your Home or Building to help stop storm water from entering possibly.
The fact that storm water is entering your home or building brings about an obvious reality, it is coming in from somewhere. It can be coming in from a roof or a wall, or the flooring possibly.
This is not accounting for the catastrophic conditions that can occur from hurricanes or tornadoes where people have many feet of floodwaters, and conditions where windows or doors are compromised. This is for storms, and they can be for flooding from heavy storms or hurricanes possibly, but not the extreme conditions we see where many lose their homes or buildings in some large scale tragic, natural event.
If the water is coming in from the flooring of the house or even lower wall near the foundation of the floor on the wall, this method is intended to help people in this circumstance.
As we can receive more calls or from areas outside of our service area and are unable to help, this is to provide a guide, along with the accompanying video to show, how to help prepare your home in the shorter, immediate moment against more flooding entering the structure of your home or building.
It can begin with a flaw that develops in the foundation of the home / building over time. It can happen from just simply the natural wear of time, it can be a flaw in poor construction methods or poor workmanship in the foundation, or even possibly a destructive root system from a hard wood tree or from some hedges (such as Ficus hedges in South Florida) that if planted too close to a home or building can create cracks in concrete possibly and potentially compromise an already weak or flawed foundation.
What is the Foundation of a home or building?
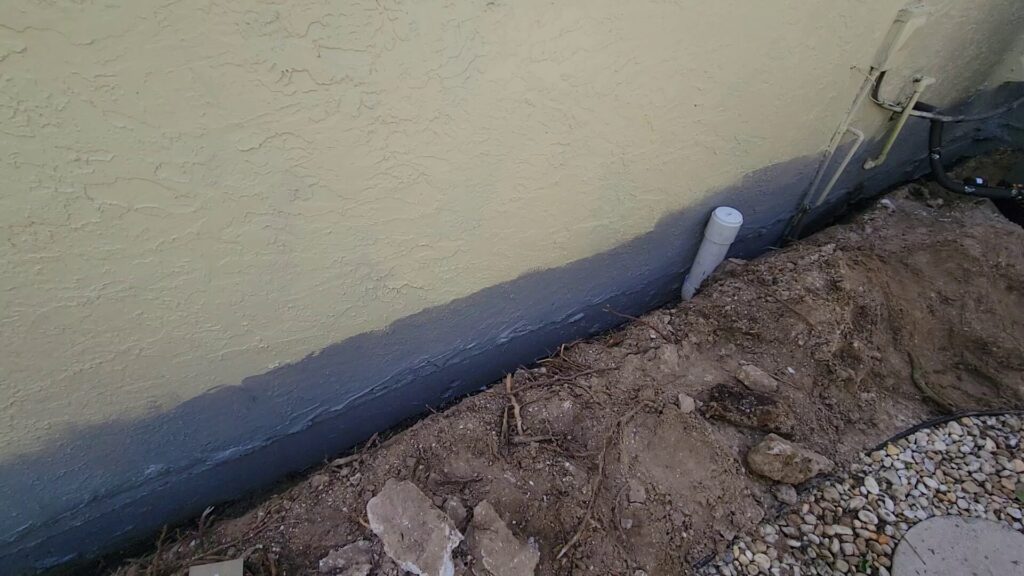
The foundation of a home or building is typically the thick slab of concrete that a home or building is built upon. This is the base of support for the entire structure that is built. The entire home or building sits upon this solid concrete foundation and then the walls are set in place on this solid, flooring foundation.
In South Florida, where we are, there are very few residences or buildings that have any cellars or basement levels. Even in those situations, there is a foundation below that.
There will be plumbing pipes installed in the foundational forms before the concrete is set in place. Also steel mesh is typically present throughout the area that is visible before the foundation is poured with concrete.
At the outer, exterior edges of the foundation of the home or building, the footer, a thicker border of concrete re-enforced with steel rebar exists to help provide a stronger outer form of concrete that is going to be bearing more weight than the interior as the exterior walls are placed upon this outer perimeter of the foundation.
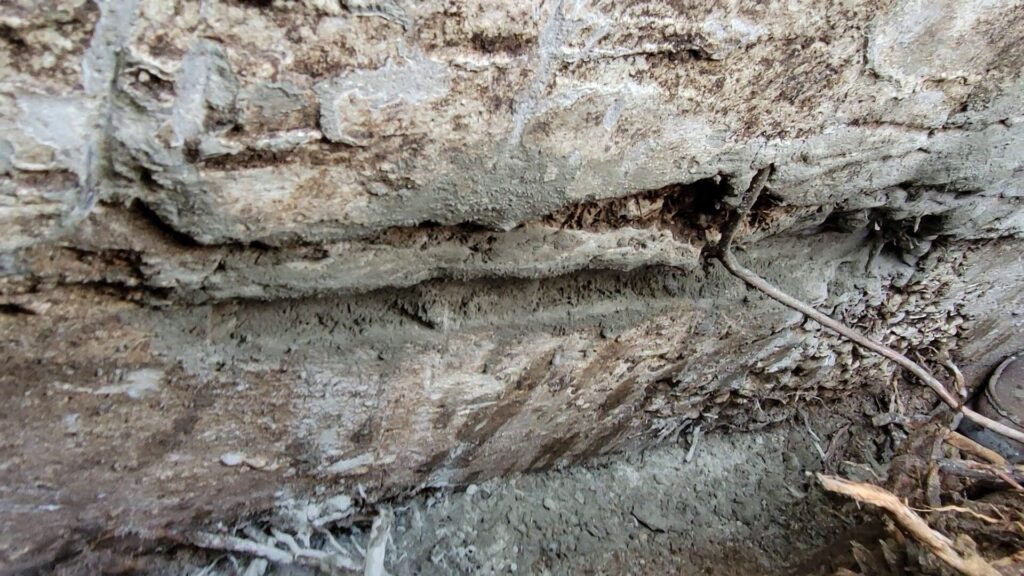
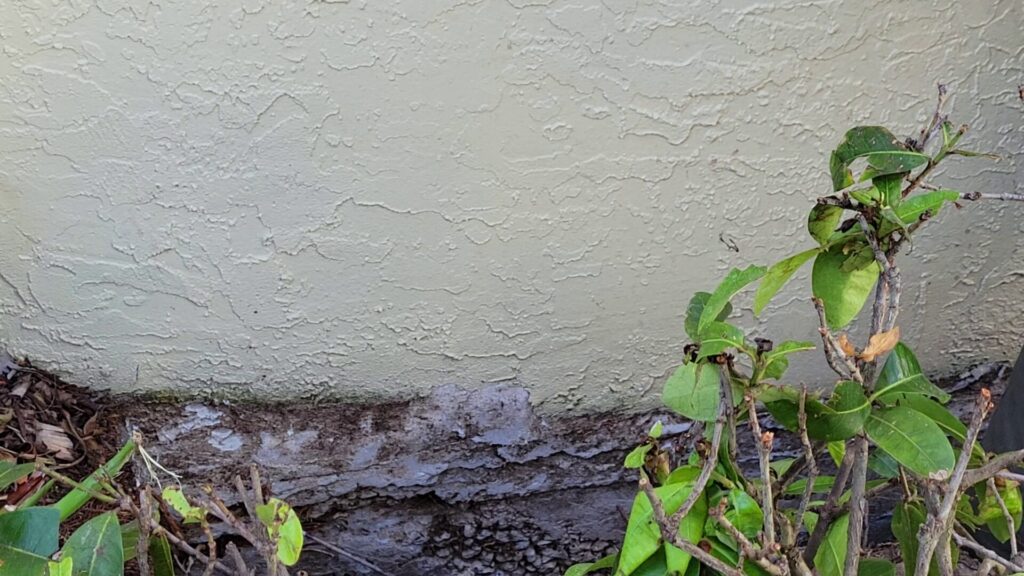
When we install drainage systems to take water away from a home or building, for those people who suffer from water entering a home or building, while reduced water in an area can have a great positive effect on the challenge to stop water from entering a home or building, it sometimes may not be enough.
Our drainage systems are designed, as described and show with construction photos in other pages on our website here, that the goal is to reduce the amount of water that is sitting on a property. Removing roof water and ground water from the equation as much as possible.
If there is a situation where we don’t feel we can get water away from the home or building, we will say so up front. That would be a rare situation, there is always a solution it seems in even the most difficult situations and the great majority of them include removing the roof water as a first means to lessen the water challenge and then capturing ground water strategically and evacuating that water away from the residence or building and typically to a street edge to be collected with the neighborhood’s regular planned water collection.
How to protect the home from flooding storm water with water proofing possibly.
In this section, if water is entering the home we are going to provide our recommendations which can help to solve this challenge we hope for many, but there is no guarantee. We have found that water proofing the foundation in cases where a property is experiencing interior flooding inside the home or building, in addition to a drainage system installed on the outside of the home or building, can help to resolve this challenge.
For those reading and your hearing a storm is coming, if you are physically able or have the help necessary, it is possible you can perform this preventative water proofing for your foundation in a single day.
To begin to Water proof the foundation of the home or building:
- Assess the area of flooding damage inside the home or building. Measure inside approximately how long of an area and by what walls the water is coming in and is present during the flooding.
- On the exterior of the home or building, where that flooding is occurring, that is the area that should be prepared for waterproofing.
- Look for cracks in the wall on the outside where the flooding is entering the home or building. To note, hairline cracks can also develop not only in the foundation but they can travel up walls and rainfall on walls that are flawed or cracked can also let water enter inside unintentionally. So when water proofing, keep in mind that it can also be a challenge that exists in the wall and the foundation possibly.
- Dig out the soil away from the foundation of the home or building creating a trench that exposes the foundation so you can see it. We suggest digging out a larger area than what appears compromised on the inside. If you are only seeing water coming in a few feet area for the inside, we would most likely look to protect close to 10 feet on either side of the problem area possibly as a precaution.
Some may choose to do more linear feet than this in a precautionary waterproofing area along the foundation or cover an entire side; depending upon the structure, the size of the home or building, conditions, etc.
The trench should be as deep as the foundation is itself, for a single story residence this may be 12 inches to 16” deep. In poor construction examples, you may see it much more shallow of a foundation in the footer area unfortunately, which can be making the problem worse. You will need to have enough space to get in and apply the water proofing, which can be painted on as we show in the example video. Make sure you can work in the trench, so make it wide enough to work in.
- Apply a concrete water proofing product, we have used Dura Lock with success. (available at Home Depot). Usually available in the roofing and concrete section of Home Depot. If there is another product that provides water proofing to concrete surfaces that is available or suggested to you that you like, use that as your own determination steers you.
When applying the water proofing product to the foundation of the house or building we suggest that you apply it thoroughly covering every visible space of the foundation so that all of it is covered for the area you have determined to cover.
Using a paint roller, or a paint brush, the cans of Water Proofing Product chosen, a paint tray if using a roller, applying the water proofing to thickly cover the exposed concrete foundation that is below grade.
We also suggest applying the water proofing at least a foot above the ground level surface of the wall of the home or building. This will be visible after the trench is filled in, and will most likely require the outer wall to be painted in this area where the water proofing was applied.
Another note, if any cracks were seen going up the wall, then it is suggested that the water proofing also be applied to those wall cracks that are visible on the exterior of the home or building. This will also need to be painted most likely to cover over the visible water proofing you are doing.
The water proofing Dura Lock product typically is available in White or Grey and will appear as white or grey paint on your home or building when you are finished with the water proofing.
- Applying additional coats of water proofing, a total of 2 to 3 coats of water proofing to the foundation of the home or building. You may need to allow a couple of hours between coats possibly for the waterproofing to dry before applying additional coats of water proofing to the foundation.
- Water proofing dries, either install any drainage system piping and drains as you have planned, or cover in if your drainage system piping is not needing to be along the foundation. Nice if you can catch the water away from the wall of the foundation when able, so installing your drainage system piping and catch drains away from the wall is a possibility as well, depending upon the contours of the existing ground level grading and where the water is pooling most for your particular drainage condition challenges.
- Install your drainage system, we do not suggest that you rely on the water proofing alone. Reducing the amount of water that goes into the area near the foundation of your home or building is highly recommended. While the water proofing may help to stop the water from coming into the home, it is also highly recommended that a drainage system compliment this effort to reduce the amount of storm water that threatens your home or building.
We do have an article on how our drainage systems work, and they rely primarily on moving rainfall as a source through gutter downspouts to help move the water continuously as long as it rains. If it rains a day or a week, even without power, if a drainage system is designed to move the rain and storm water away, that is the kind of drainage solution we suggest.
In addition, when considering drainage systems, a few tips.
- Suggest getting multiple estimates
- Suggest not using Black Plastic or Corrugated Pipes for materials in your drainage system, or at an a minimum for tough corners or turns only as they can get clogged by root systems and easily crushed or closed by the root systems of plants and trees. Once a root system crushes and closes these Black Plastic or Corrugated Piping the drainage storm water can no longer flow through them as intended, or often, they can be completely blocked and no longer able to work to evacuate water. We suggest 4” PVC Drainage piping for most residential projects, larger piping may be required for larger homes or commercial projects. If not certain, consult with an engineering specialist that works with drainage.
- Ask the questions:
- How is the water to be collected?
- How is the water to be moved out of the area?
- Where is the water going to go?
If anyone can’t answer these 3 simple questions, its not suggested to put much confidence in the offered solutions.
When considering a solution, water leaves any area typically in a few simple ways:
- Water will go into the ground. If you have flooding, it could be too much water and the soil is not porous enough to handle it, or too much water is overwhelming the ground quicker than it can be absorbed. If this happens whenever there is a good rain, you may well need a drainage system to help evacuate the water.
- Gravity, water will go downwards. Can rely on this as part of the solution and with grading and piping as able.
- With pressure, like a pump that pumps water away, similar to a sump pump, well, or pool pump. Sump pumps may be required in properties where streets might be higher than the level of the home or land.
To note gutter downspouts show the strength of the water flowing out in a way that is easy to observe. The stronger the rain, the stronger the water flows out of a gutter downspout.
When pumps push water, this is called a head pressure. Similar to pumps when turned on, the strength of the water coming out of the gutter downspout also represents a head pressure.
When this water flowing out of the gutter downspouts is captured and used to push water through a drainage pipe successfully, you have a drainage system that can work continuously, as long as it unclogged typically, even without power.
We hope any may have found this information helpful. If there’s a storm coming and your home or building is compromised, you may not have time to install a drainage system, but if you do have time to water proof the home or building that has been suffering water intrusion, this has worked for us on a number of projects and we hope it may help you as well.

