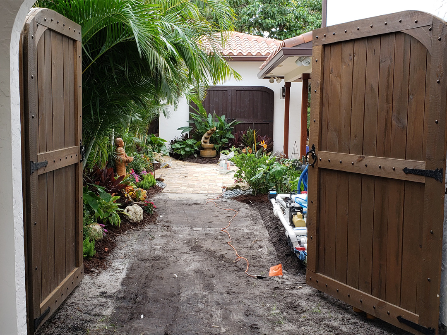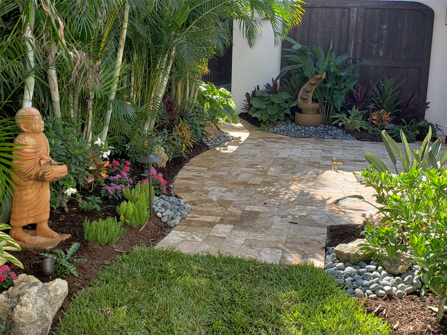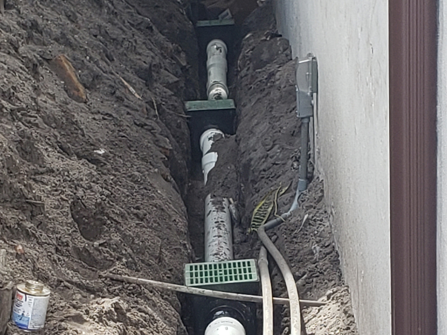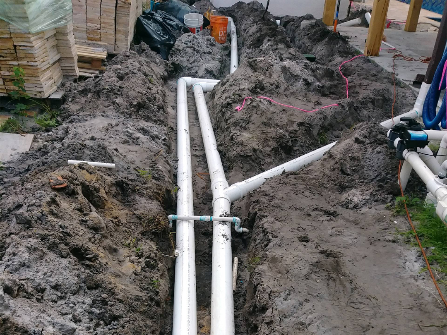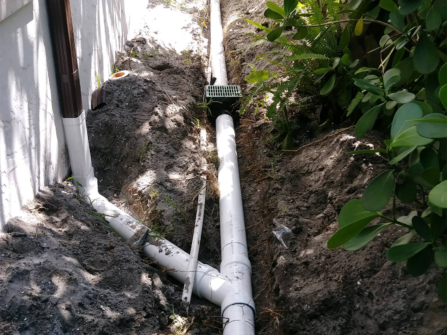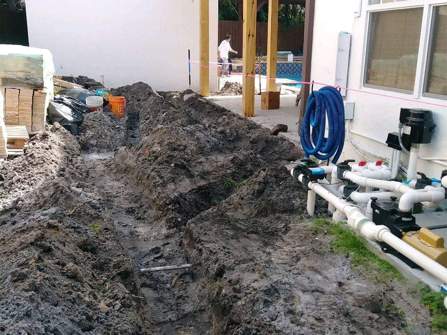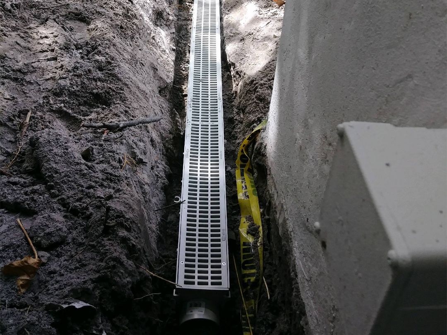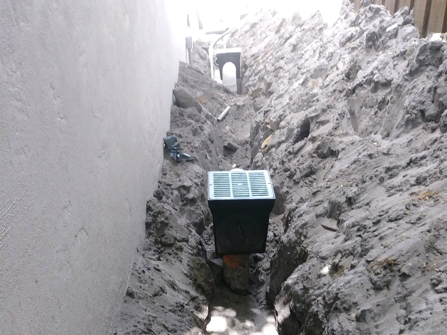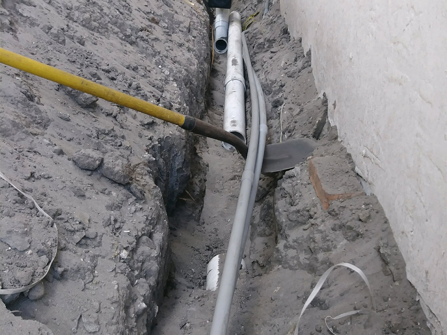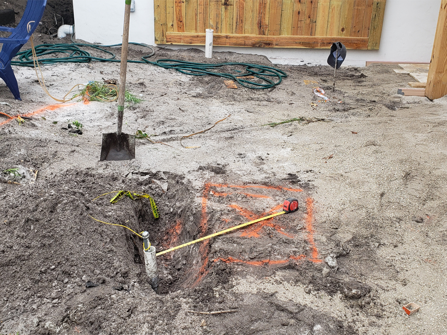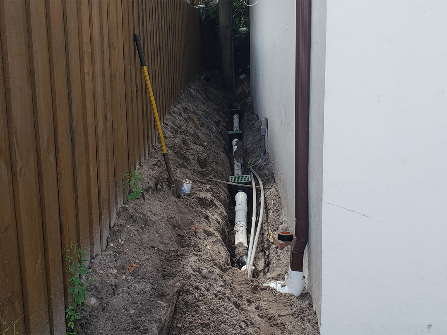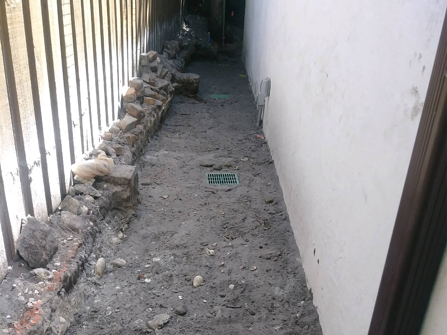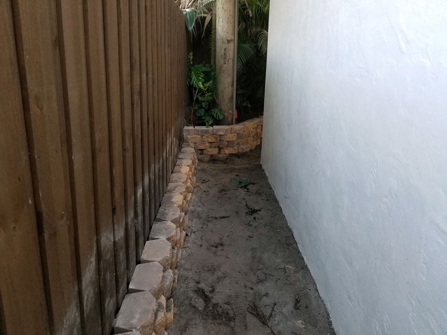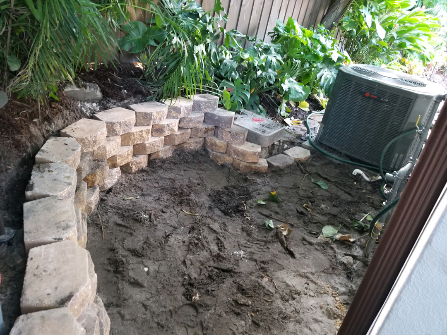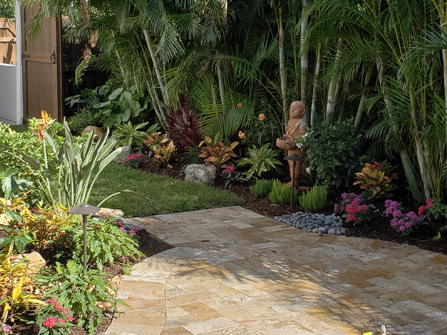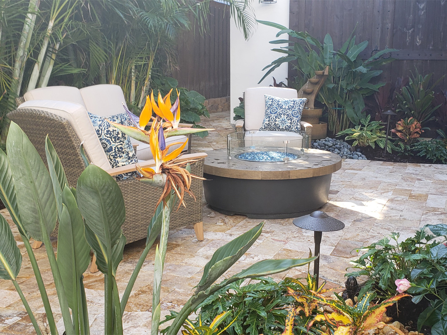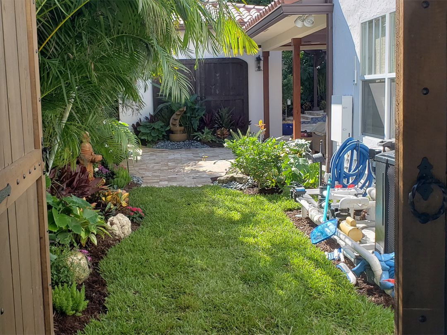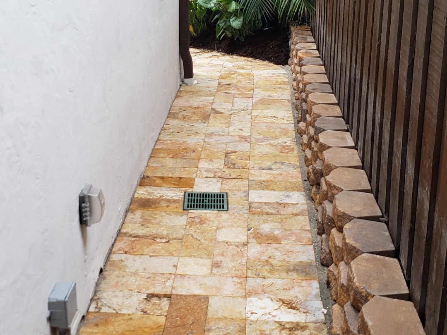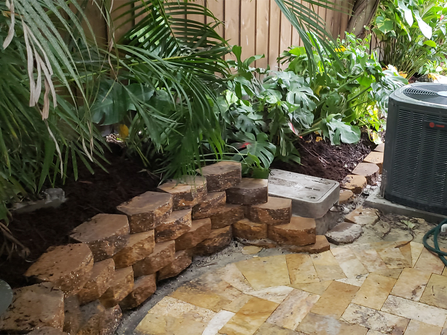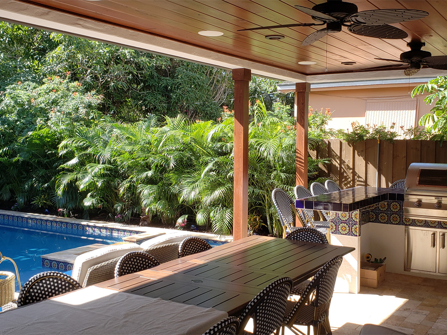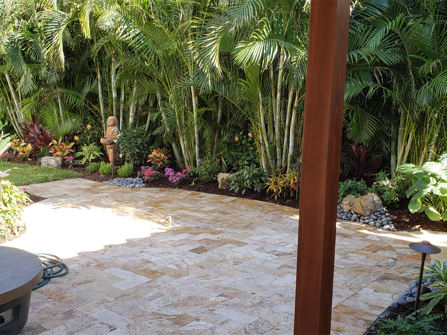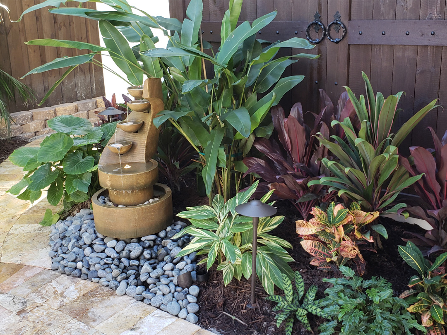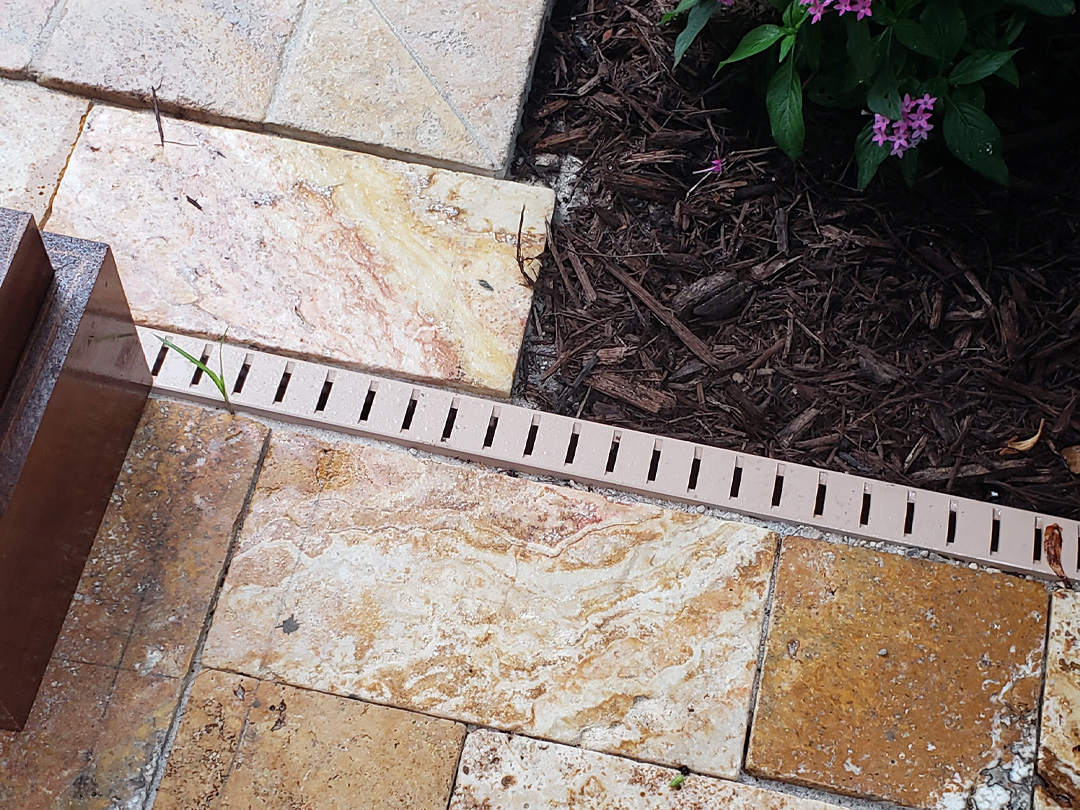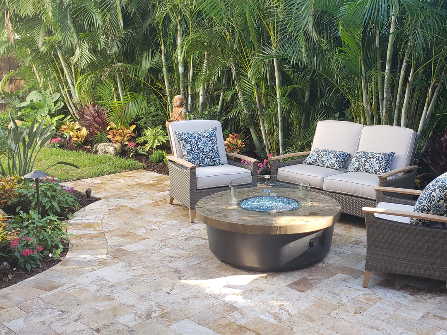Swipe to see the full images
This home’s tropical courtyard pavers & landscape were some of the final touches to a home remodel & guest house addition to this small property in West Palm Beach.
The layout of the property’s exterior design had a goal to provide a place to have the feel of a retreat & enough space to provide different ‘rooms’ or areas to enjoy and help the property to feel like a larger property.
With the layout of the rear pergola, shower in the back of the property off the guest house as part of the main pool area, the outdoor kitchen in the newly covered back porch looks out at this longer view in the yard.
The east side of the home, in the photo here is a space unto itself. It easily ties in to the larger pool area, but with the firepit, lush landscape and palm tree backdrop provides a feel of its own to relax in. The many colored varieties of blooms help to provide a light and cheery feel while the statuary and small fountain pieces here add a relaxing sound to the ambience of the area.
With a small 5′ easement on the west side of the home, there was only room for privacy plantings and a pathway. This side, looking across to the east side of the property, across the table and chairs and into a new travertine paver seating area & tropical backdrop gives the feel of a retreat style home.
The neighbor’s home behind those Areca palms that proivde a lush green backdrop is only approximately 5′ behind the property fence. Even while the neighbor’s home is so close, this property has the privacy and the ambience of a retreat style area even with the limited space.
There is the colorful leaves in the backdrop landscape that can provide continuous color all year long that is accented with a variety of colored blooms to add life to the area.
A fountain in front of the guest house and a statuary into the backdrop scene help to add a tranquil feel. The landscape wraps the new travertine pation that has a gas line underground that goes to the fire pit table in this view, surrounded by the homeowner’s new patio furniture.
We tell people all the time, think about the furniture at the time of the design. This way, knowing the dimensions to set up the furniture comfortably, the landscape beds and dimensions of the patio can be altered a lot easier on the design diagram or even with the markings on the ground before the furniture ever makes its first appearance.
Often people will mistakenly design their patio without knowing the measurements of the furniture and once that patio is in, try to conform the furniture to fit. We help people to consider the end result around the comfort and desired use of the area.
The landscape can be moved around, plant varieties adjusted, the palms or larger trees are however important to know how much space is needed for those.
When planning the landscape, you don’t plan for the size the plant & tree material is when it is being installed, but you think long term and the needs of the plants & trees in the landscape for their mature sizes.
We look at the complete effort of the landscape as a living art, and if designed properly, should look better 2, 3, 5 years from the day it was installed.
A new guest house was added to the property and there were elevation challenges that had to be dealt with that were creating significant drainage problems at this residence.
At some points there was a difference of 2 to 3 feet difference between the bottom of the fence level and the foundation of the new guest home.
Much soil had to be excavated by hand and gutters were added to this guest house to tie into underground drainage piping which is visible here.
Collection drains were also added to the rear of the guest home which are out of site in addition to the 3 installed on this side and the gutter downspout connections required as part of the collection and moving of the rain water from this area.
From this point of collection, much drainage was installed through the east side of the property with all water collected leading to discharge at the street.
A small decorative retention brick was used to help retain the soil and to help prep for the paver walkway installed in this area to help with additional level ground for storage space on this small, thin downtown property.
We hope you like & there are more photos of this project here on our website we hope you’ll enjoy.

